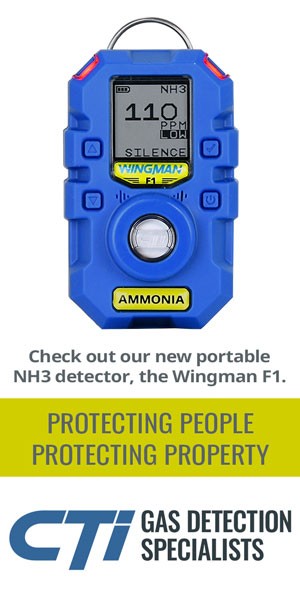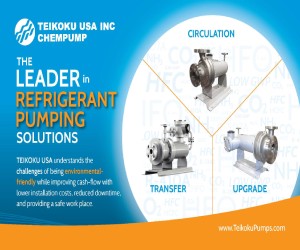Planning for Piping
While locating ammonia piping systems on the roof is a positive step, owners of ammonia refrigeration facilities should be diligent about where they place the piping and how it is supported. Failure to take into account the load-bearing capabilities of the support system, the compressive strength of the insulation and the access to the valve stations could lead to serious issues, including potential safety hazards and roof damage.
It’s important to know that not one support system for piping fits all rooftops.
“It’s like the plumbing system in your house,” says Jared Kirkpatrick of MIRO Industries, Inc. which manufactures products for supporting rooftop piping systems. “The pipes must be at different heights for routing purposes. Support systems should also vary in size and capability depending on the load being carried.”
Piping systems should be installed with unrestricted access to the valve stations, which are often six to eight feet above the roof. Although some facilities have used temporary access such as ladders, a bucket or a stack of blocks to reach the valves, Kirkpatrick said it is safer to build a permanent platform that allows the worker to walk to the valves.
How workers will interact with the piping is another important consideration. Will they have to climb over or slip under pipes to perform maintenance checks? Is there is a clear path of access and egress? Workers who climb over pipes risk damaging the insulation. If they are forced to jump onto the roof after climbing over a section of piping, their weight will stress the roof membrane and the insulation beneath the roof. Bridges, crossovers and access platforms protect employees, piping, equipment and the roof insulation.
“At a food production facility, somebody is on the roof almost every day performing maintenance or checking valves. Climbing over pipes that are carrying toxic gas is a safety hazard because your weight could rupture the pipes,” Kirkpatrick says. “Every time a 200-pound man jumps from two feet there is 400 pounds of impact on the roof. He’s weakening the roof membrane and the insulation.”
The environment and the system’s load-bearing capabilities should be considered when selecting a support system. Field-fabricated bases are often too small to transfer the load without damaging the insulation. Field-fabricated supports are usually built by the pipe installers, who leave them in place when the job is completed. These supports are stable, but their footprint is often not large enough to distribute the load at the five pounds-per-square inch (PSI) or below load recommended by the National Roof and Contractor’s Association.
“As a result, the insulation is being crushed and the roof membrane is being punctured, creating leaks and potential safety hazards if the support ever fails,” Kirkpatrick says.
Many support platforms are built with a wood base, which is not advisable for long-term use. Harsh weather conditions can cause the wood to crack and disintegrate within one to two years. A base constructed of polycarbonate and galvanized steel is a better, longer term, option because it is suited for temperatures ranging from minus 80 degrees to plus 240 degrees. Rubber supports are another option. They are designed to carry specific loads for footprints from 36 to 45 square inches.
Insulation used on most commercial roof assemblies is either EPS (expanded polystyrene) or PolyIso (polyisocyanurate). PolyIso has a greater load-bearing capability, also called compressive strength, while EPS is less costly. But the performance levels are similar.
It is important not to exceed the compressive strength of the insulation by loading a device that is too heavy. Compressing the insulation creates dimples equal in size to the support base in the insulation. When it rains, water collects in the dimples and leaves puddles of water on the roof. “So you have this weight sitting in a puddle of water,” Kirkpatrick says. “Over time the compression continues to press down and you end up stretching the roof membrane.” This problem can be prevented by using a larger footprint that disperses the load over a wider area. “By expanding the area you lower the PSI,” Kirkpatrick says. It’s also important to note that piping stands must be directly attached to the building’s structure to meet seismic bracing requirements, said IIAR Vice President and Technical Director, Eric Smith.
“In these cases, it’s vital that the roof penetration be appropriately sealed and that the stands be insulated if necessary to prevent the formation of ice or water on the lower portions of the stands. Failure to do this could cause corrosion of the stands or failure of the roof and insulation.
In the final analysis, a properly supported and located rooftop ammonia refrigeration piping system will protect your investment in the roof, while enhancing the safety of your employees and the surrounding community.













